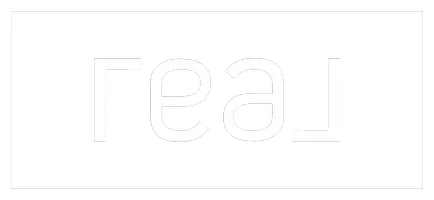
3 Beds
3 Baths
3,312 SqFt
3 Beds
3 Baths
3,312 SqFt
Key Details
Property Type Condo
Sub Type Condominium
Listing Status Active
Purchase Type For Sale
Square Footage 3,312 sqft
Price per Sqft $1,268
Subdivision Wasatch Front Ar 58
MLS Listing ID 12504243
Style Other
Bedrooms 3
Full Baths 1
Three Quarter Bath 2
HOA Fees $785/mo
Year Built 2024
Annual Tax Amount $1,454
Tax Year 2024
Lot Size 435 Sqft
Acres 0.01
Lot Dimensions 0.01
Property Sub-Type Condominium
Source Park City Board of REALTORS®
Property Description
Key Features:
• Expansive great room designed for connection, celebration, and effortless entertaining
• Gourmet chef's kitchen featuring elegant Neolith porcelain countertops
• Heated floors in the spa-inspired primary bathroom
• Large Private patios showcasing breathtaking mountain views and the serene Big Cottonwood Creek
• Private 2-car garage with additional storage - ensuring convenience, security, and exclusivity
Nestled within Holladay Hills, a 58-acre, vibrant NEW community offering 750,000 square feet of office, dining, shopping, and entertainment spaces. With scenic walking trails boarding Big Cottonwood Creek, central plazas, and a spacious park perfect for gatherings, this dynamic development brings together everything you need for modern living. Unbeatable panoramic mountain views, 16 miles to Alta / Snowbird resort, convenient proximity to all other Ski resorts, Downtown Salt Lake City, Silicon Slopes, and Salt Lake City International Airport. Come for the luxury. Stay for the lifestyle.
Location
State UT
County Salt Lake
Community Wasatch Front Ar 58
Area 58 - Wasatch Front (Ogden, Salt Lake City)
Interior
Interior Features Elevator, Storage, Ceiling(s) - 9 Ft Plus, Jetted Bath Tub(s), Kitchen Island, Main Level Master Bedroom, Open Floorplan, Spa/Hot Tub, Walk-In Closet(s), Breakfast Bar
Heating Forced Air
Cooling Central Air
Flooring Tile
Fireplaces Number 1
Fireplaces Type Gas
Equipment Smoke Alarm
Fireplace Yes
Laundry Gas Dryer Hookup
Exterior
Exterior Feature Balcony, Gas BBQ, Gas BBQ Stubbed, Other
Parking Features Assigned, Oversized, Guest
Garage Spaces 2.0
Utilities Available Cable Available, Electricity Connected, High Speed Internet Available, Natural Gas Connected, Phone Available
Amenities Available Clubhouse, Fitness Room, Pets Allowed w/Restrictions, Pool, Sauna, Security System - Entrance, Hot Tub
View Y/N Yes
View Creek/Stream, Mountain(s), Other
Roof Type Other
Accessibility Customized Wheelchair Accessible, Accessible Full Bath, Accessible Kitchen
Total Parking Spaces 2
Garage No
Building
Lot Description Level
Foundation Slab
Water Public
Architectural Style Other
Structure Type Stone,Wood Siding,Other
New Construction No
Schools
School District Other
Others
Tax ID 22-09-229-050
Acceptable Financing Cash, Conventional
Space Rent $10
Listing Terms Cash, Conventional
Virtual Tour https://u.listvt.com/mls/211837156

"My job is to find and attract mastery-based agents to the office, protect the culture, and make sure everyone is happy! "






