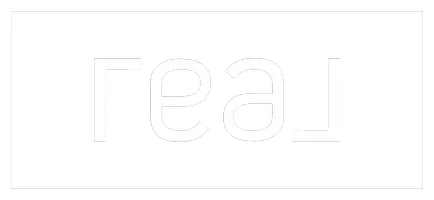7 Beds
7 Baths
4,531 SqFt
7 Beds
7 Baths
4,531 SqFt
Key Details
Property Type Single Family Home
Sub Type Single Family
Listing Status Active
Purchase Type For Sale
Square Footage 4,531 sqft
Price per Sqft $629
Subdivision Wasatch Front Ar 58
MLS Listing ID 12502668
Style Contemporary,Multi-Story
Bedrooms 7
Full Baths 6
Half Baths 1
HOA Fees $94/mo
Year Built 2023
Annual Tax Amount $5,140
Tax Year 2024
Lot Size 0.392 Acres
Acres 0.39
Lot Dimensions 0.39
Property Sub-Type Single Family
Source Park City Board of REALTORS®
Property Description
The upper level is thoughtfully designed with a luxurious primary suite featuring unobstructed views from a private deck, a spacious walk-in closet, relaxing soaking tub, large walk-in shower with rain shower. Also on the upper floor is an additional en-suite bedroom with its own private deck along with two more bedrooms that share a stylish family bathroom.
The lower level offers a dedicated weight room with extra storage, a built-in custom bunk room ideal for kids or guests and another large en-suite bedroom. The walkout basement leads you to a private retreat; fully landscaped backyard with a relaxing Bullfrog swim spa with fully automated Covana spa cover- controls inside the house, firepit, artificial turf. The front yard is equally impressive with a waterfall featuring color changing lights, perfect to customize for the holidays and elegant terraced steps. With an oversize 4-car garage complete with three built in Tesla chargers, a custom floating sink and epoxy floors.
The home features a security camera system, two laundry rooms for convenience, whole-home water softener and reverse osmosis drinking water system, statement chandeliers and high end finishes throughout. Located minutes from I-15, top-rated schools, shopping, restaurants, golf course and outdoor recreation. Whether you're entertaining guests or enjoying a quiet evening, this home blends luxury, privacy, and natural beauty like no other.
Location
State UT
County Utah
Community Wasatch Front Ar 58
Area 58 - Wasatch Front (Ogden, Salt Lake City)
Interior
Interior Features Storage, Double Vanity, Pantry, Spa/Hot Tub, Walk-In Closet(s), Breakfast Bar
Heating Forced Air, Natural Gas
Cooling Air Conditioning, Central Air
Flooring Wood
Equipment Appliances
Exterior
Exterior Feature Balcony, Landscaped - Fully, Lawn Sprinkler - Full
Parking Features Guest
Garage Spaces 4.0
Utilities Available Cable Available, Electricity Connected, High Speed Internet Available, Natural Gas Connected, Phone Available
Amenities Available Fitness Room, Pets Allowed, Pool, Tennis Courts, Hot Tub
View Y/N Yes
View Lake, Mountain(s)
Roof Type Shingle
Total Parking Spaces 4
Garage No
Building
Lot Description Cul-De-Sac, Level
Foundation Concrete Perimeter
Water Public
Architectural Style Contemporary, Multi-Story
New Construction No
Schools
School District Other
Others
Tax ID 66-873-0308
Acceptable Financing Cash, Conventional
Listing Terms Cash, Conventional
Virtual Tour https://u.listvt.com/mls/195123071
"My job is to find and attract mastery-based agents to the office, protect the culture, and make sure everyone is happy! "






