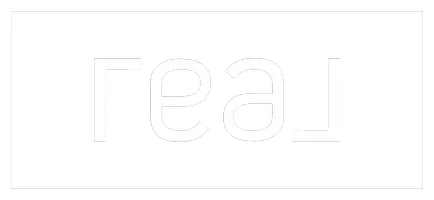6 Beds
4 Baths
4,095 SqFt
6 Beds
4 Baths
4,095 SqFt
Key Details
Property Type Single Family Home
Sub Type Single Family Residence
Listing Status Active
Purchase Type For Sale
Square Footage 4,095 sqft
Price per Sqft $201
Subdivision Stillwater
MLS Listing ID 2076424
Style Rambler/Ranch
Bedrooms 6
Full Baths 3
Half Baths 1
Construction Status Blt./Standing
HOA Fees $75/mo
HOA Y/N Yes
Abv Grd Liv Area 2,031
Year Built 2013
Annual Tax Amount $3,150
Lot Size 0.260 Acres
Acres 0.26
Lot Dimensions 0.0x0.0x0.0
Property Sub-Type Single Family Residence
Property Description
Location
State UT
County Utah
Area Am Fork; Hlnd; Lehi; Saratog.
Zoning Single-Family
Rooms
Basement Full
Main Level Bedrooms 3
Interior
Interior Features Bath: Primary, Bath: Sep. Tub/Shower, Closet: Walk-In, Disposal, Gas Log, Great Room, Laundry Chute, Oven: Double, Range: Countertop, Range: Gas, Vaulted Ceilings, Granite Countertops, Video Door Bell(s)
Cooling Central Air
Flooring Carpet, Tile
Fireplaces Number 1
Inclusions Alarm System, Humidifier, Microwave, Range, Storage Shed(s), Water Softener: Own, Window Coverings, Trampoline, Video Door Bell(s), Smart Thermostat(s)
Equipment Alarm System, Humidifier, Storage Shed(s), Window Coverings, Trampoline
Fireplace Yes
Window Features Plantation Shutters
Appliance Microwave, Water Softener Owned
Laundry Electric Dryer Hookup
Exterior
Exterior Feature Double Pane Windows, Porch: Open, Sliding Glass Doors
Garage Spaces 3.0
Pool In Ground, With Spa
Community Features Clubhouse
Utilities Available Natural Gas Connected, Electricity Connected, Sewer Connected, Sewer: Public, Water Connected
Amenities Available Barbecue, Clubhouse, Fitness Center, Pets Permitted, Playground, Pool
View Y/N Yes
View Lake, Mountain(s)
Roof Type Asphalt
Present Use Single Family
Topography Corner Lot, Curb & Gutter, Fenced: Full, Road: Paved, Sidewalks, Sprinkler: Auto-Full, Terrain, Flat, View: Lake, View: Mountain, Drip Irrigation: Auto-Full
Handicap Access Single Level Living
Porch Porch: Open
Total Parking Spaces 10
Private Pool Yes
Building
Lot Description Corner Lot, Curb & Gutter, Fenced: Full, Road: Paved, Sidewalks, Sprinkler: Auto-Full, View: Lake, View: Mountain, Drip Irrigation: Auto-Full
Faces North
Story 2
Sewer Sewer: Connected, Sewer: Public
Water Culinary, Irrigation: Pressure, Secondary
Finished Basement 95
Structure Type Stone,Stucco,Cement Siding
New Construction No
Construction Status Blt./Standing
Schools
Elementary Schools Sage Hills
Middle Schools Lake Mountain
High Schools Westlake
School District Alpine
Others
Senior Community No
Tax ID 66-164-0440
Monthly Total Fees $75
Acceptable Financing Cash, Conventional, FHA, VA Loan
Listing Terms Cash, Conventional, FHA, VA Loan
"My job is to find and attract mastery-based agents to the office, protect the culture, and make sure everyone is happy! "






