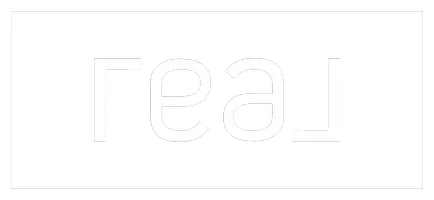4 Beds
3 Baths
4,658 SqFt
4 Beds
3 Baths
4,658 SqFt
Key Details
Property Type Single Family Home
Sub Type Single Family Residence
Listing Status Active
Purchase Type For Sale
Square Footage 4,658 sqft
Price per Sqft $225
Subdivision Catalina Bay
MLS Listing ID 2068272
Style Stories: 2
Bedrooms 4
Full Baths 2
Half Baths 1
Construction Status Blt./Standing
HOA Fees $55/mo
HOA Y/N Yes
Abv Grd Liv Area 2,790
Year Built 2021
Annual Tax Amount $3,200
Lot Size 10,018 Sqft
Acres 0.23
Lot Dimensions 95.5x105.0x95.5
Property Sub-Type Single Family Residence
Property Description
Location
State UT
County Utah
Area Am Fork; Hlnd; Lehi; Saratog.
Zoning Single-Family
Rooms
Basement Daylight, Full, Shelf, Walk-Out Access
Main Level Bedrooms 1
Interior
Interior Features Alarm: Security, Bath: Sep. Tub/Shower, Closet: Walk-In, Den/Office, Gas Log, Oven: Double, Range: Gas, Vaulted Ceilings, Video Door Bell(s)
Cooling Central Air, Active Solar, Seer 16 or higher
Flooring Carpet, Vinyl
Fireplaces Number 1
Fireplaces Type Insert
Inclusions Alarm System, Fireplace Insert, Gazebo, Range, Range Hood, Storage Shed(s), Window Coverings, Video Door Bell(s), Video Camera(s), Smart Thermostat(s)
Equipment Alarm System, Fireplace Insert, Gazebo, Storage Shed(s), Window Coverings
Fireplace Yes
Window Features Blinds,Full,Shades
Appliance Range Hood
Exterior
Exterior Feature Basement Entrance, Out Buildings, Lighting, Patio: Covered, Walkout
Garage Spaces 3.0
Utilities Available Natural Gas Connected, Electricity Connected, Sewer Connected, Sewer: Public, Water Connected
Amenities Available Picnic Area, Playground
View Y/N Yes
View Lake, Mountain(s)
Roof Type Asphalt,Pitched
Present Use Single Family
Topography Curb & Gutter, Fenced: Full, Road: Paved, Sidewalks, Sprinkler: Auto-Full, View: Lake, View: Mountain
Porch Covered
Total Parking Spaces 13
Private Pool No
Building
Lot Description Curb & Gutter, Fenced: Full, Road: Paved, Sidewalks, Sprinkler: Auto-Full, View: Lake, View: Mountain
Faces East
Story 3
Sewer Sewer: Connected, Sewer: Public
Water Culinary, Irrigation, Irrigation: Pressure
Finished Basement 5
Solar Panels Financed
Structure Type Asphalt,Brick,Stucco
New Construction No
Construction Status Blt./Standing
Schools
Elementary Schools Harbor Point Elementary
Middle Schools Lake Mountain
High Schools Westlake
School District Alpine
Others
Senior Community No
Tax ID 65-641-0610
Monthly Total Fees $55
Acceptable Financing Assumable, Cash, Conventional, FHA, VA Loan
Listing Terms Assumable, Cash, Conventional, FHA, VA Loan
Solar Panels Ownership Financed
"My job is to find and attract mastery-based agents to the office, protect the culture, and make sure everyone is happy! "






