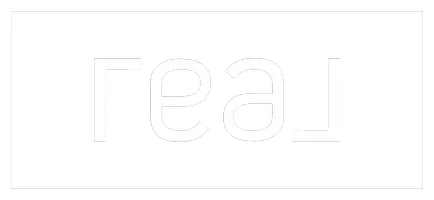3 Beds
3 Baths
2,121 SqFt
3 Beds
3 Baths
2,121 SqFt
Key Details
Property Type Townhouse
Sub Type Townhouse
Listing Status Active
Purchase Type For Sale
Square Footage 2,121 sqft
Price per Sqft $370
Subdivision Markea Court Town Homes
MLS Listing ID 2065509
Style Townhouse; Row-mid
Bedrooms 3
Full Baths 1
Three Quarter Bath 2
Construction Status Blt./Standing
HOA Fees $423/mo
HOA Y/N Yes
Abv Grd Liv Area 2,121
Year Built 2011
Annual Tax Amount $3,617
Lot Size 871 Sqft
Acres 0.02
Lot Dimensions 0.0x0.0x0.0
Property Sub-Type Townhouse
Property Description
Location
State UT
County Salt Lake
Area Salt Lake City; So. Salt Lake
Zoning Multi-Family, Short Term Rental Allowed
Rooms
Basement None
Main Level Bedrooms 1
Interior
Interior Features Alarm: Fire, Bar: Dry, Bath: Primary, Bath: Sep. Tub/Shower, Closet: Walk-In, Disposal, Kitchen: Updated, Oven: Gas, Range: Down Vent, Range/Oven: Free Stdng.
Heating Gas: Central
Cooling Central Air
Flooring Carpet, Tile
Inclusions Dryer, Microwave, Range, Range Hood, Washer, Water Softener: Own
Fireplace No
Window Features Full,Shades
Appliance Dryer, Microwave, Range Hood, Washer, Water Softener Owned
Laundry Electric Dryer Hookup
Exterior
Exterior Feature Balcony, Secured Building
Garage Spaces 2.0
Utilities Available Natural Gas Connected, Electricity Connected, Sewer Connected, Water Connected
Amenities Available Pet Rules, Pets Permitted, Sewer Paid, Snow Removal, Trash, Water
View Y/N Yes
View Mountain(s)
Roof Type Membrane
Present Use Residential
Topography Curb & Gutter, Sprinkler: Auto-Full, View: Mountain
Total Parking Spaces 2
Private Pool No
Building
Lot Description Curb & Gutter, Sprinkler: Auto-Full, View: Mountain
Faces East
Story 3
Sewer Sewer: Connected
Water Culinary
Structure Type Brick,Stucco
New Construction No
Construction Status Blt./Standing
Schools
Elementary Schools Bennion (M Lynn)
Middle Schools Bryant
High Schools East
School District Salt Lake
Others
HOA Fee Include Sewer,Trash,Water
Senior Community No
Tax ID 16-05-153-011
Monthly Total Fees $423
Acceptable Financing Cash, Conventional
Listing Terms Cash, Conventional
Virtual Tour https://youtu.be/zrqg1Z5W_pU,https://bit.ly/3DUllb3
"My job is to find and attract mastery-based agents to the office, protect the culture, and make sure everyone is happy! "






