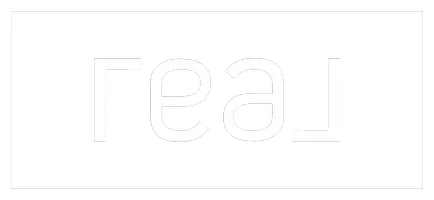1 Bed
1 Bath
853 SqFt
1 Bed
1 Bath
853 SqFt
Key Details
Property Type Condo
Sub Type Condominium
Listing Status Active
Purchase Type For Sale
Square Footage 853 sqft
Price per Sqft $422
Subdivision Club Condo
MLS Listing ID 2063693
Style Condo; Middle Level
Bedrooms 1
Full Baths 1
Construction Status Blt./Standing
HOA Fees $237/mo
HOA Y/N Yes
Abv Grd Liv Area 853
Year Built 1998
Annual Tax Amount $1,805
Lot Size 435 Sqft
Acres 0.01
Lot Dimensions 0.0x0.0x0.0
Property Sub-Type Condominium
Property Description
Location
State UT
County Salt Lake
Area Salt Lake City; So. Salt Lake
Zoning Multi-Family
Rooms
Basement None
Main Level Bedrooms 1
Interior
Interior Features Bath: Primary, Bath: Sep. Tub/Shower, Closet: Walk-In, Disposal, Gas Log, Jetted Tub, Range/Oven: Free Stdng., Silestone Countertops
Heating Forced Air
Cooling Central Air
Flooring Carpet, Hardwood, Tile, Slate
Fireplaces Number 1
Inclusions Dryer, Microwave, Range, Refrigerator, Storage Shed(s), Washer, Window Coverings
Equipment Storage Shed(s), Window Coverings
Fireplace Yes
Window Features Blinds,Full
Appliance Dryer, Microwave, Refrigerator, Washer
Laundry Electric Dryer Hookup
Exterior
Exterior Feature Balcony, Double Pane Windows, Entry (Foyer), Lighting, Secured Building, Sliding Glass Doors
Carport Spaces 1
Utilities Available Natural Gas Connected, Electricity Connected, Sewer Connected, Sewer: Public, Water Connected
Amenities Available Barbecue, Earthquake Insurance, Gated, Insurance, Pets Permitted, Sewer Paid, Snow Removal, Storage, Trash, Water
View Y/N No
Roof Type Composition
Present Use Residential
Topography Curb & Gutter, Fenced: Full, Sidewalks, Sprinkler: Auto-Full, Terrain, Flat
Handicap Access Accessible Elevator Installed, Accessible Entrance, Single Level Living
Total Parking Spaces 1
Private Pool No
Building
Lot Description Curb & Gutter, Fenced: Full, Sidewalks, Sprinkler: Auto-Full
Faces East
Story 1
Sewer Sewer: Connected, Sewer: Public
Water Culinary
Structure Type Brick,Stucco
New Construction No
Construction Status Blt./Standing
Schools
Elementary Schools Bennion (M Lynn)
Middle Schools Bryant
High Schools West
School District Salt Lake
Others
HOA Fee Include Insurance,Sewer,Trash,Water
Senior Community No
Tax ID 16-06-183-002
Monthly Total Fees $237
Acceptable Financing Cash, Conventional
Listing Terms Cash, Conventional
"My job is to find and attract mastery-based agents to the office, protect the culture, and make sure everyone is happy! "






