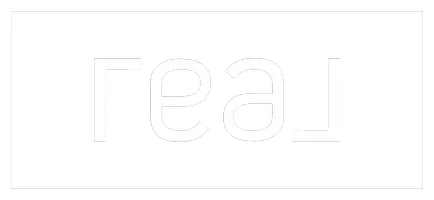7 Beds
7 Baths
9,078 SqFt
7 Beds
7 Baths
9,078 SqFt
Key Details
Property Type Single Family Home
Sub Type Detached
Listing Status Active
Purchase Type For Sale
Square Footage 9,078 sqft
Price per Sqft $346
Subdivision Wasatch Front Ar 58
MLS Listing ID 12402268
Style Contemporary,Mountain Contemporary,Multi-Story,Updated/Remodeled
Bedrooms 7
Full Baths 6
Half Baths 1
Originating Board Park City Board of REALTORS®
Year Built 2005
Annual Tax Amount $12,943
Tax Year 2023
Lot Size 0.400 Acres
Acres 0.4
Lot Dimensions 0.4
Property Sub-Type Detached
Property Description
Walk out lower level with entertaining area, custom home theater and a second kitchen. Private fully landscaped backyard with lush mature trees, sparkling infinity pool, hot tub, outdoor fire pit and BBQ area...perfect for outdoor entertaining. Double heated driveway to top it off! New paint, new carpet, new flooring, new moldings...we could keep going. This home is a stunner!
Location
State UT
County Salt Lake
Community Wasatch Front Ar 58
Area 58 - Wasatch Front (Ogden, Salt Lake City)
Interior
Interior Features Gas Dryer Hookup, Spa/Hot Tub, Ceiling Fan(s), Ceiling(s) - 9 Ft Plus, Double Vanity, Fire Sprinklers, Granite Counters, Jetted Bath Tub(s), Kitchen Island, Lower Level Walkout, Main Level Master Bedroom, Open Floorplan, Pantry, Ski Storage, Steam Room/Shower, Vaulted Ceiling(s), Walk-In Closet(s), Washer Hookup, Wet Bar, Breakfast Bar
Heating Forced Air, Natural Gas
Cooling Air Conditioning, Central Air
Flooring Tile
Fireplaces Number 1
Fireplaces Type Gas, Insert
Equipment Intercom
Fireplace Yes
Exterior
Exterior Feature Storage, Deck(s), Gas BBQ Stubbed, Heated Driveway, Landscaped - Fully, Lawn Sprinkler - Full, Lawn Sprinkler - Timer, Patio(s), Pool - Outdoor, Porch, Ski Storage
Garage Spaces 3.0
Utilities Available Cable Available, Electricity Connected, High Speed Internet Available, Natural Gas Connected, Phone Lines/Additional
Amenities Available Pets Allowed
View Y/N Yes
View Mountain(s), Trees/Woods, Valley
Roof Type Asphalt,Shingle
Porch true
Total Parking Spaces 3
Building
Lot Description Many Trees, Cul-De-Sac, Corner Lot, Gradual Slope, Natural Vegetation
Foundation Concrete Perimeter
Water Public
Architectural Style Contemporary, Mountain Contemporary, Multi-Story, Updated/Remodeled
Structure Type Brick Veneer,Stone,Stucco,Brick,Concrete
New Construction No
Schools
School District Other
Others
Tax ID 34-09-202-025
Acceptable Financing Cash, Conventional
Space Rent $2
Listing Terms Cash, Conventional
Virtual Tour https://my.matterport.com/show/?m=fBwrh8yEM87
"My job is to find and attract mastery-based agents to the office, protect the culture, and make sure everyone is happy! "






