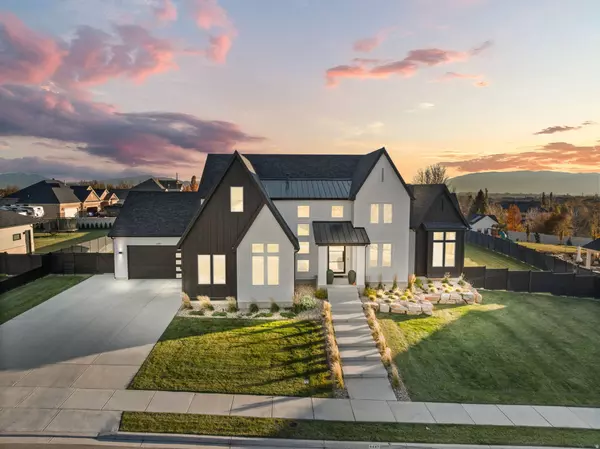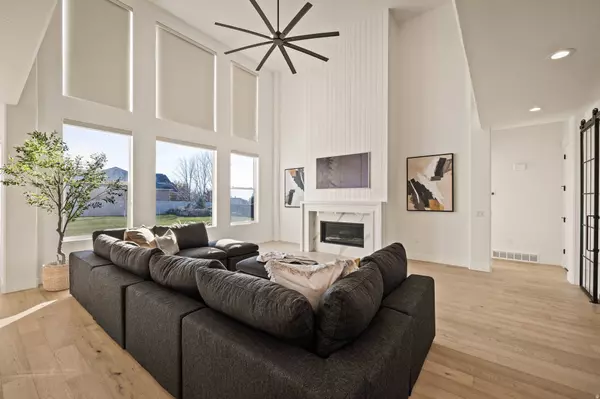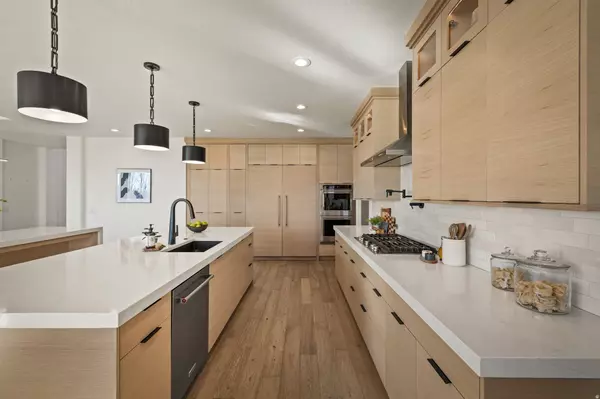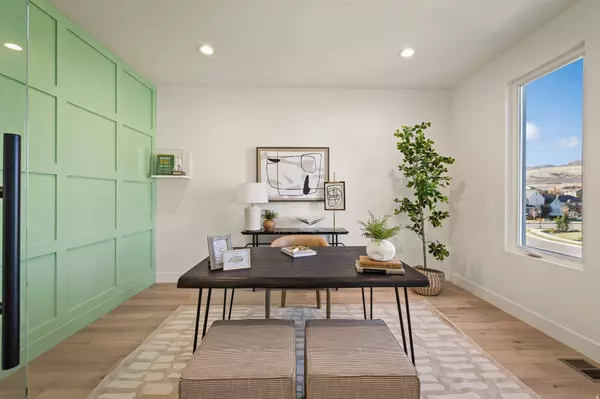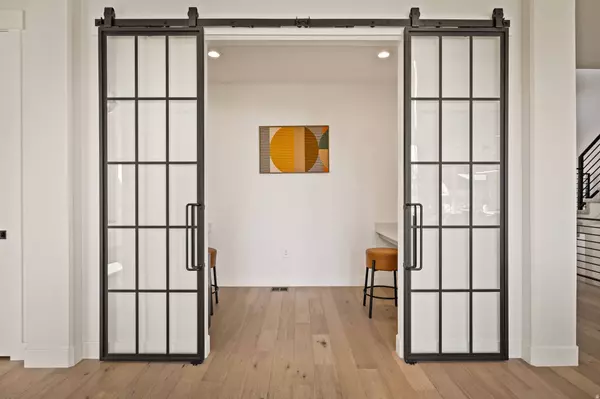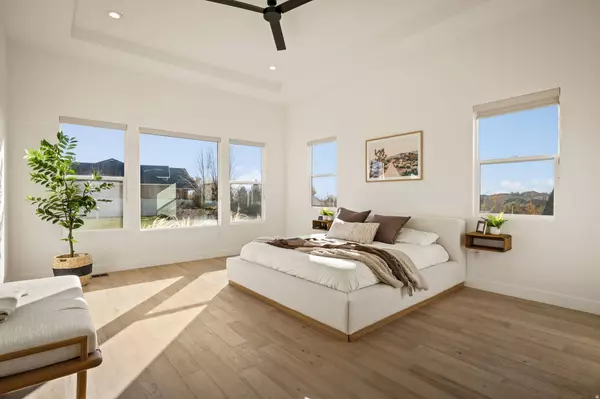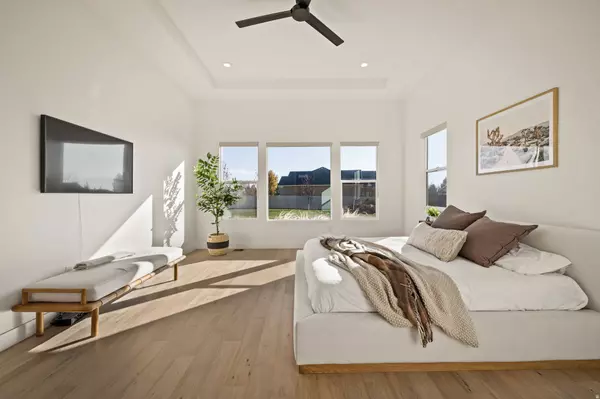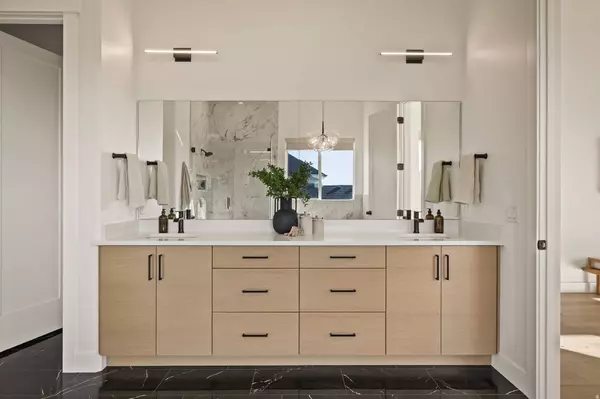
GALLERY
PROPERTY DETAIL
Key Details
Property Type Single Family Home
Sub Type Single Family Residence
Listing Status Under Contract
Purchase Type For Sale
Square Footage 6, 688 sqft
Price per Sqft $328
Subdivision Ridge
MLS Listing ID 2121525
Style Stories: 2
Bedrooms 6
Full Baths 4
Half Baths 1
Construction Status Blt./Standing
HOA Y/N No
Abv Grd Liv Area 1,469
Year Built 2023
Annual Tax Amount $9,835
Lot Size 0.620 Acres
Acres 0.62
Lot Dimensions 0.0x0.0x0.0
Property Sub-Type Single Family Residence
Location
State UT
County Utah
Area Am Fork; Hlnd; Lehi; Saratog.
Zoning Single-Family
Rooms
Basement Daylight
Main Level Bedrooms 3
Building
Lot Description Curb & Gutter, Fenced: Full, Road: Paved, Sprinkler: Auto-Full, View: Mountain, Drip Irrigation: Auto-Full
Story 3
Sewer Sewer: Connected
Water Culinary, Secondary
Finished Basement 100
Structure Type Brick,Concrete
New Construction No
Construction Status Blt./Standing
Interior
Interior Features Closet: Walk-In, Disposal, Oven: Double, Oven: Wall, Range: Gas, Range/Oven: Built-In, Vaulted Ceilings, Theater Room
Heating Gas: Central
Cooling Central Air
Flooring Carpet, Hardwood, Tile
Fireplaces Number 1
Inclusions Refrigerator, Water Softener: Own, Window Coverings, Video Door Bell(s)
Equipment Window Coverings
Fireplace Yes
Window Features Blinds
Appliance Refrigerator, Water Softener Owned
Exterior
Exterior Feature Double Pane Windows, Entry (Foyer), Lighting, Sliding Glass Doors, Patio: Open
Garage Spaces 4.0
Utilities Available Gas: Not Connected, Electricity Connected, Sewer Connected, Water Connected
View Y/N Yes
View Mountain(s)
Roof Type Asphalt
Present Use Single Family
Topography Curb & Gutter, Fenced: Full, Road: Paved, Sprinkler: Auto-Full, Terrain, Flat, View: Mountain, Drip Irrigation: Auto-Full
Handicap Access Single Level Living
Porch Patio: Open
Total Parking Spaces 4
Private Pool No
Schools
Elementary Schools Ridgeline
Middle Schools Timberline
High Schools Lone Peak
School District Alpine
Others
Senior Community No
Tax ID 48-530-0311
Acceptable Financing Cash, Conventional, FHA, VA Loan
Listing Terms Cash, Conventional, FHA, VA Loan
Virtual Tour https://www.zillow.com/view-imx/cdbb2105-8996-456d-9b2a-9b37d60d8ba3?wl=true&setAttribution=mls&initialViewType=pano
SIMILAR HOMES FOR SALE
Check for similar Single Family Homes at price around $2,200,000 in Highland,UT

Active
$1,399,999
9924 N 6630 W #9, Highland, UT 84003
Listed by Berkshire Hathaway HomeServices Elite Real Estate7 Beds 6 Baths 6,302 SqFt
Pending
$1,301,582
6079 W WHISPER LN #404, Highland, UT 84003
Listed by Perry Realty, Inc.3 Beds 3 Baths 4,112 SqFt
Active
$1,599,000
5798 W 11350 N, Highland, UT 84003
Listed by ABRAXIA REAL ESTATE, LLC6 Beds 5 Baths 6,365 SqFt
CONTACT


